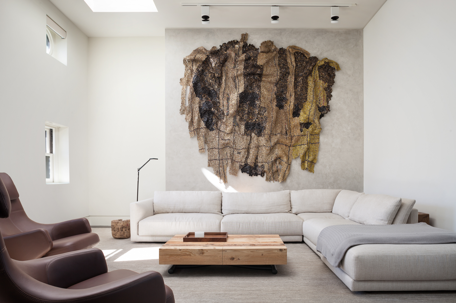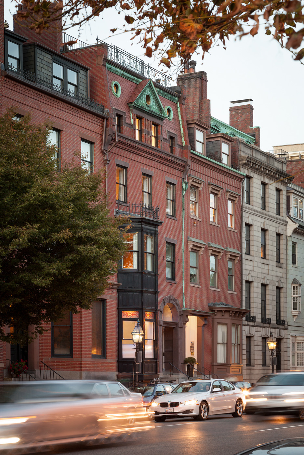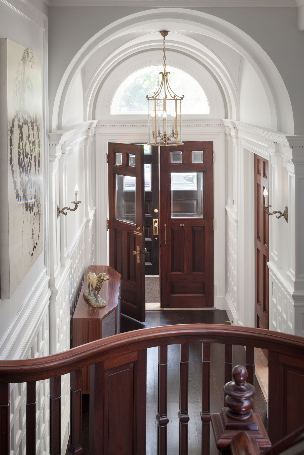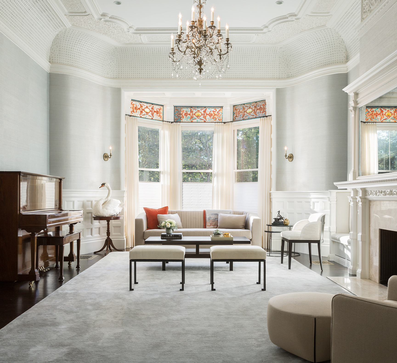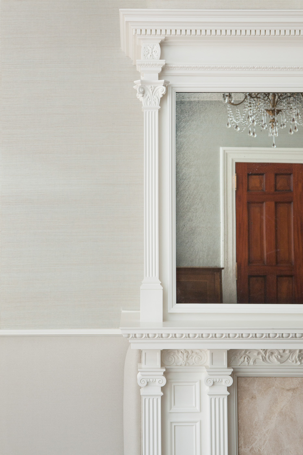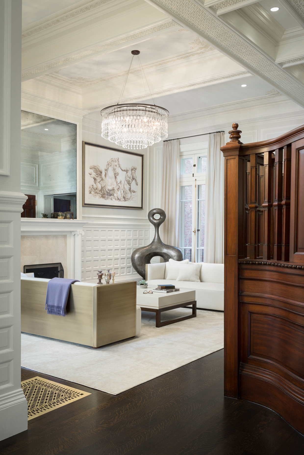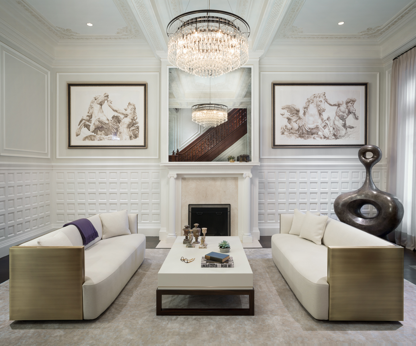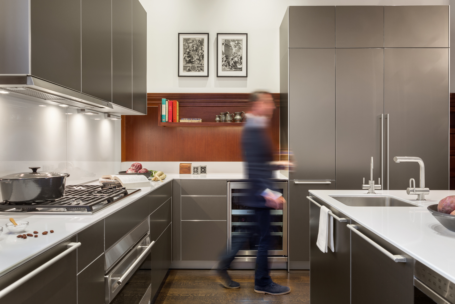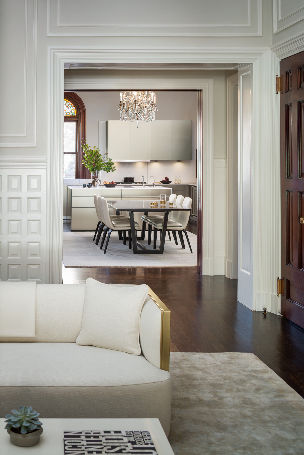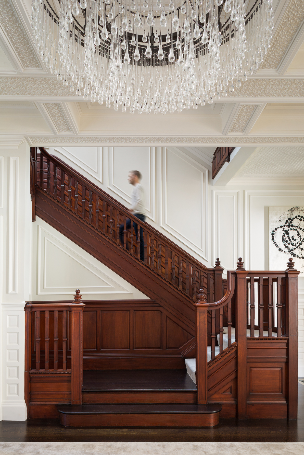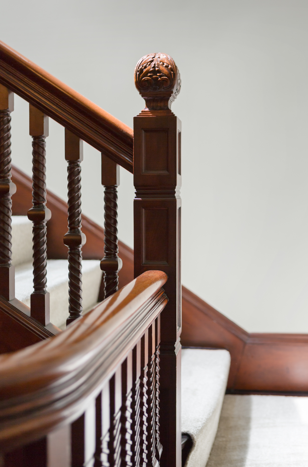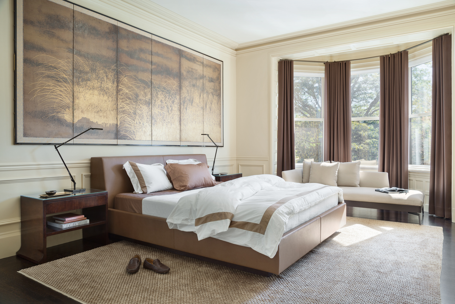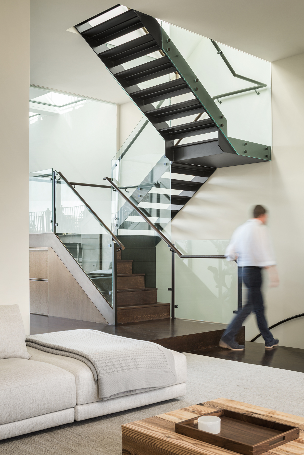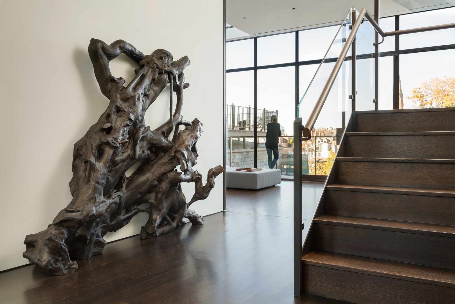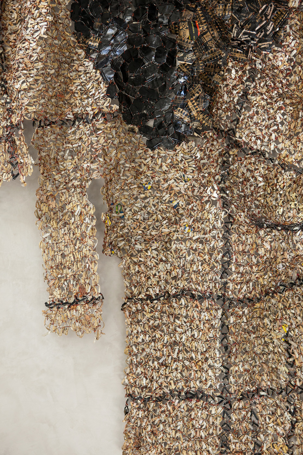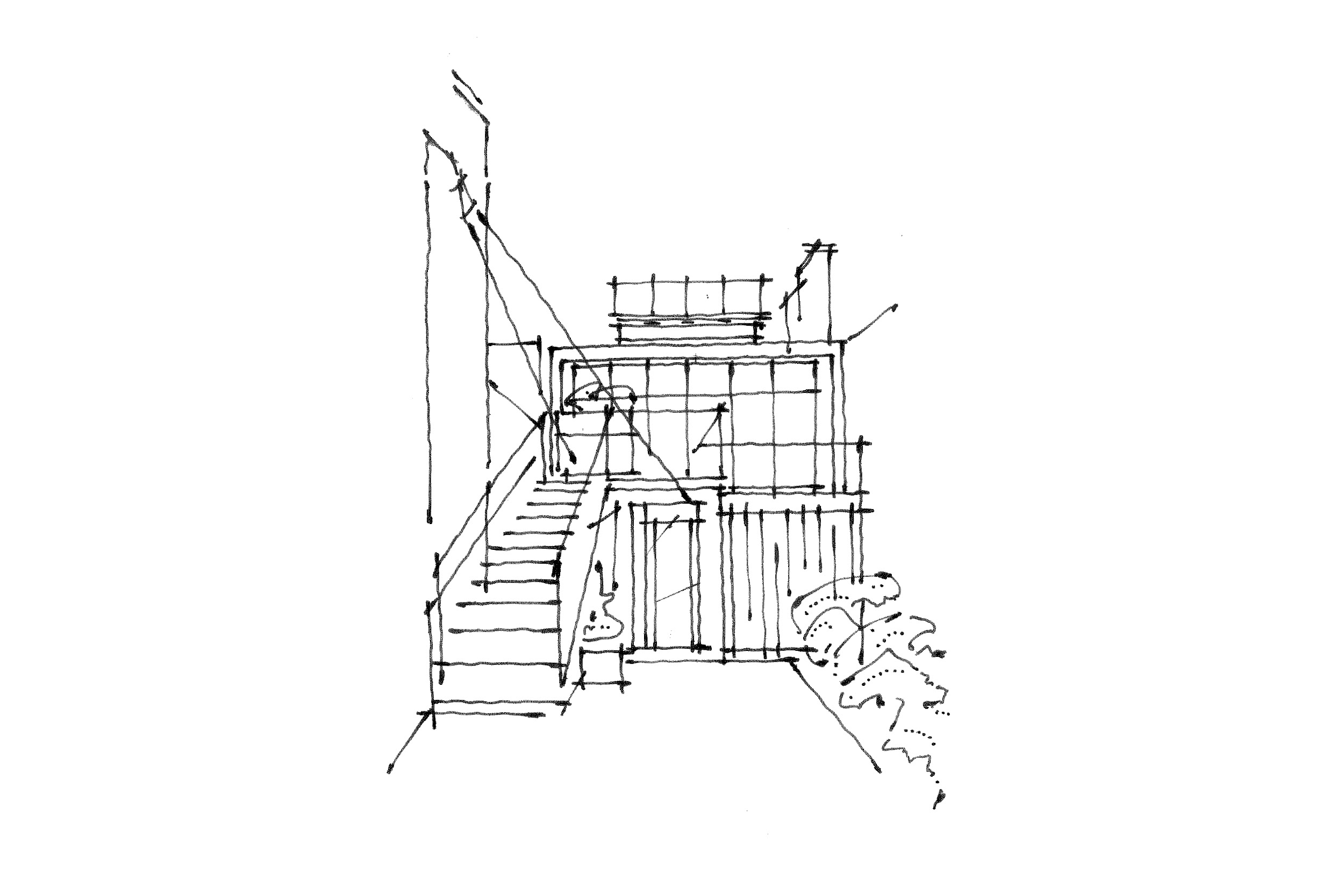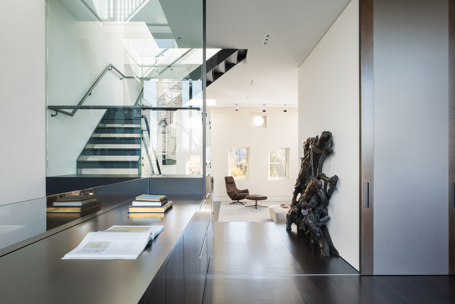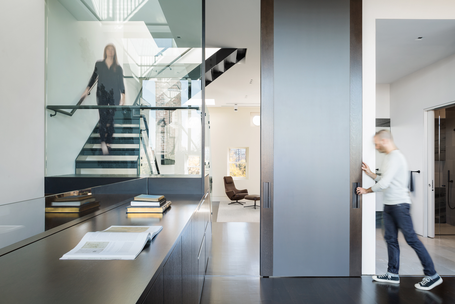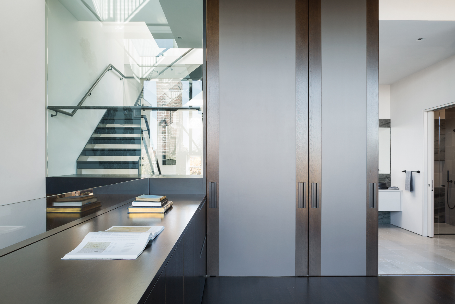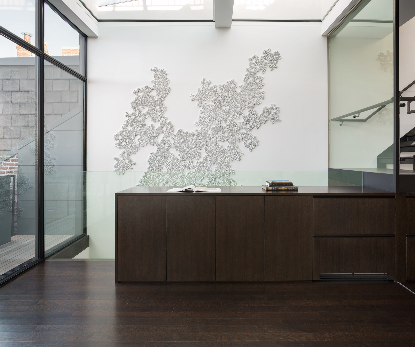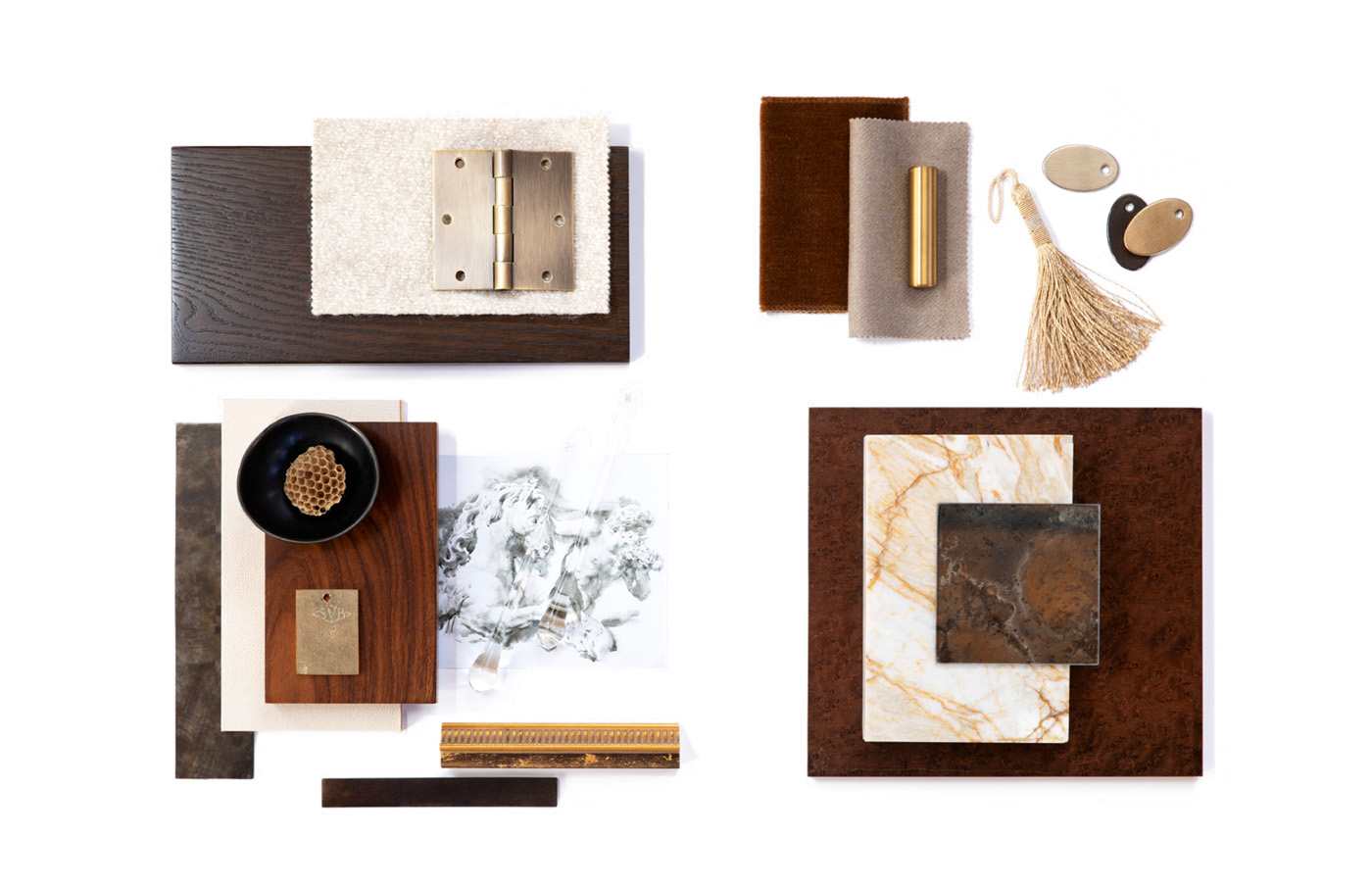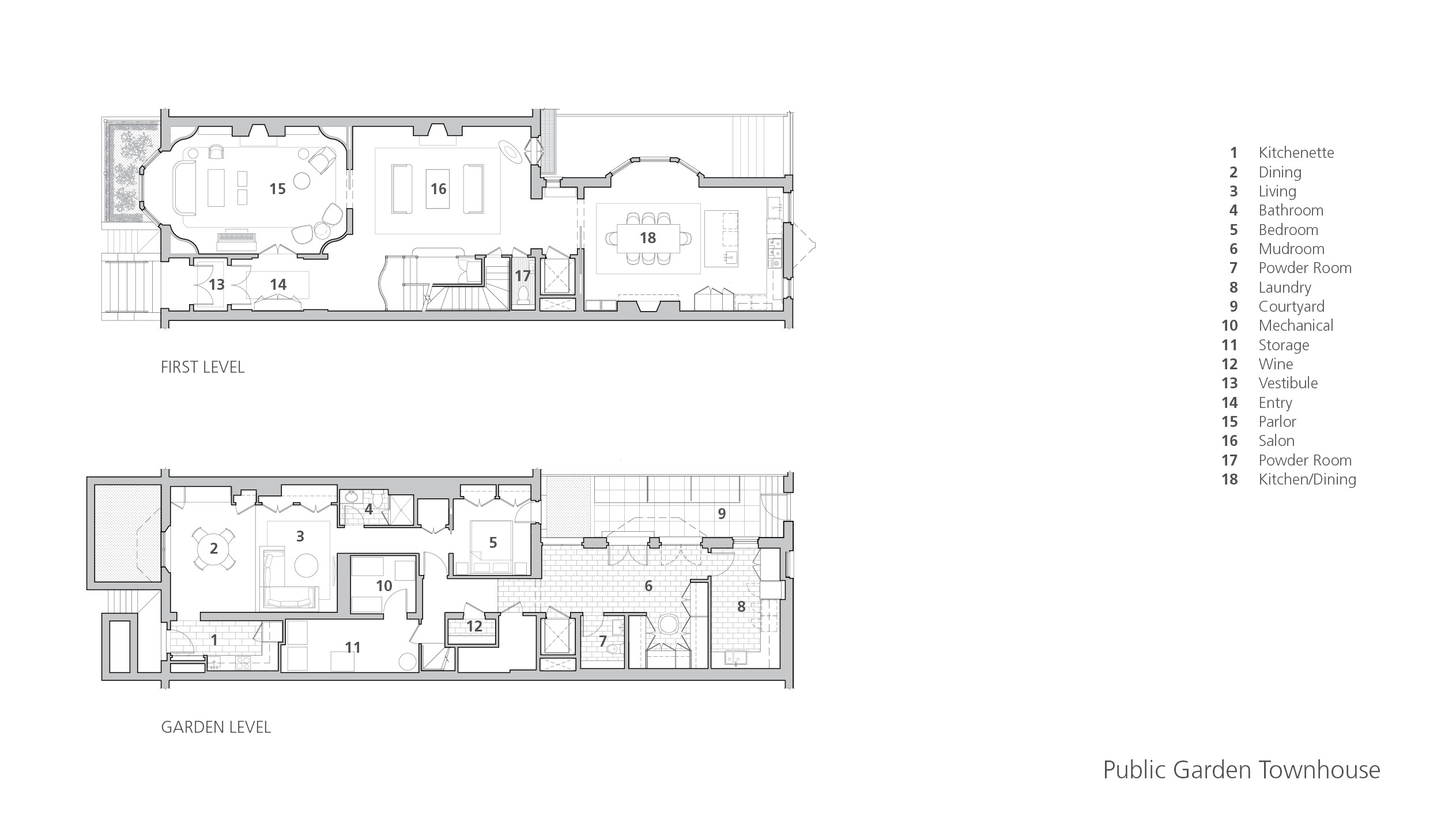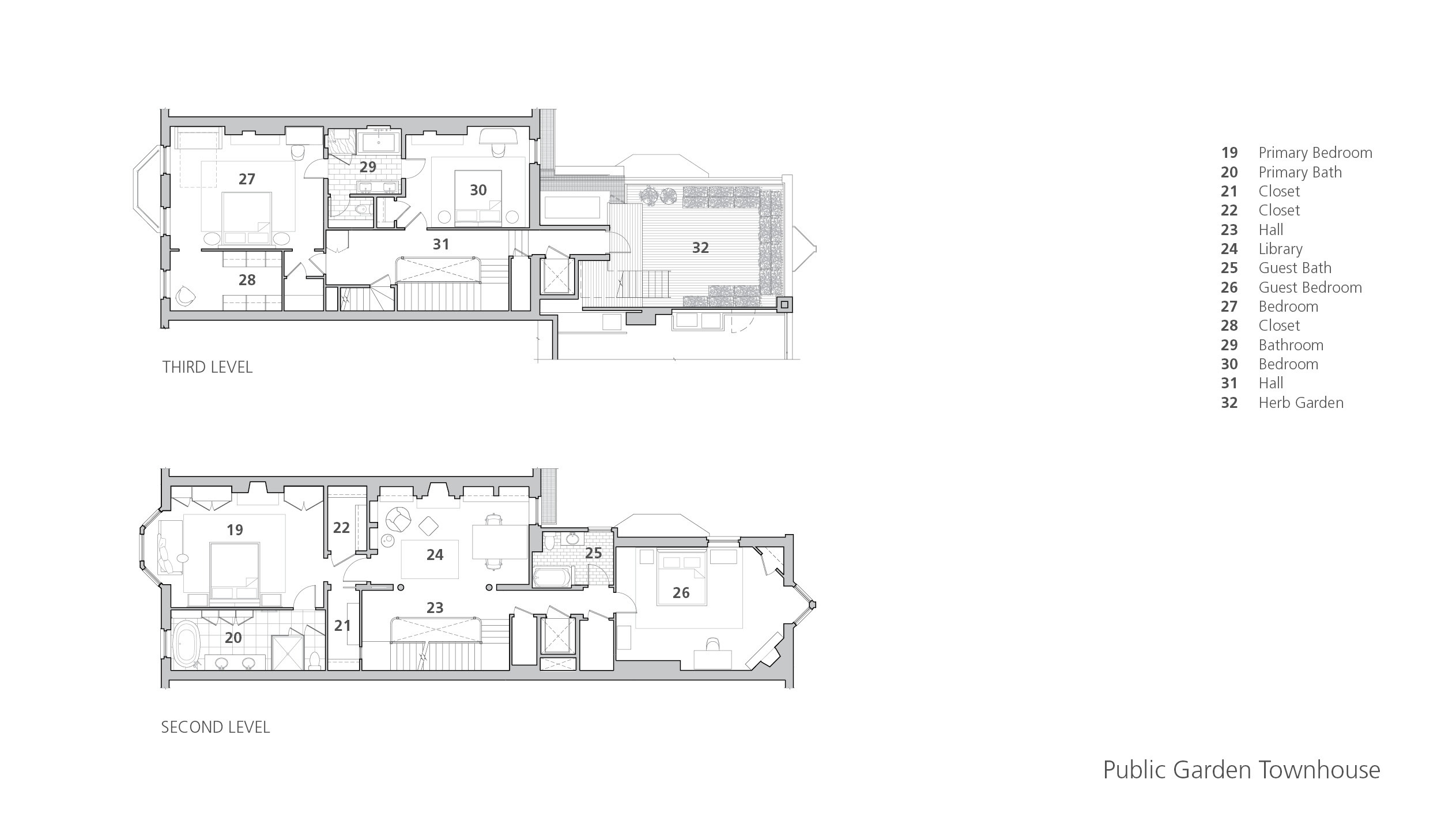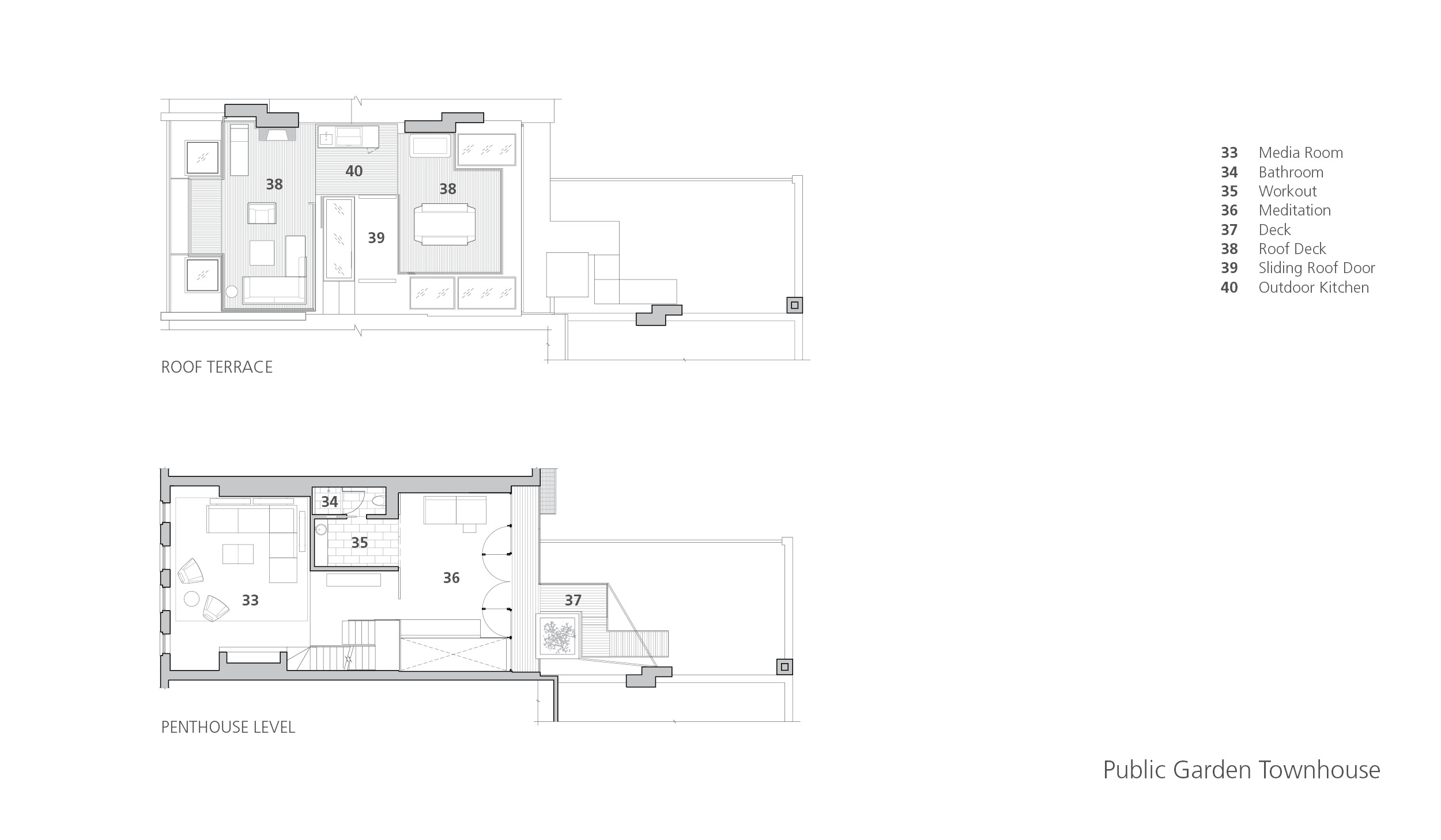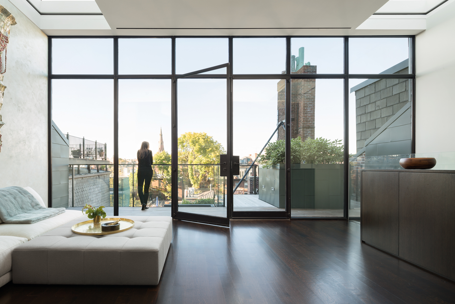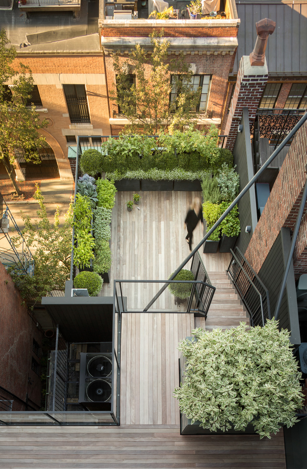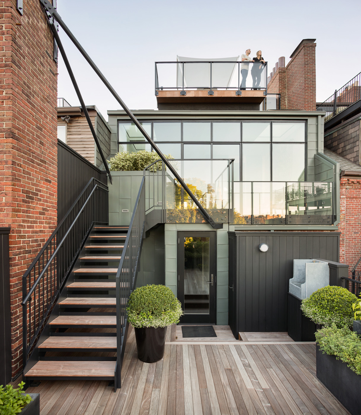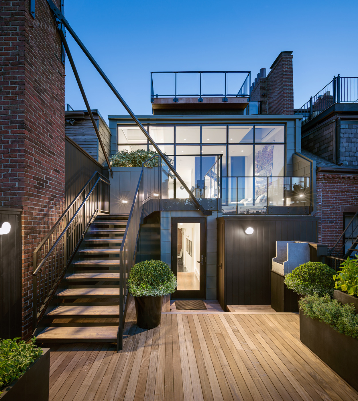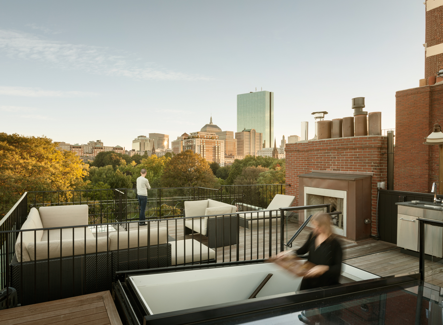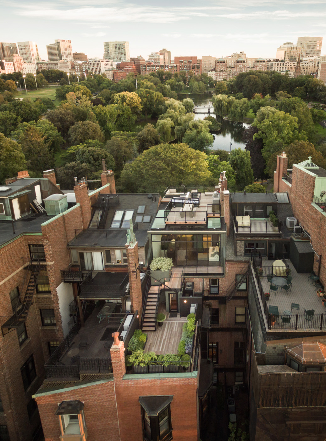Public Garden TH
The renovation of this five-story contemporary townhouse in Beacon Hill included a full scope of architectural and interior design services, integrating modern amenities, technology, and systems into a historic structure. The catalyst was a desire to move the existing kitchen from the basement level to the main level living space. Formerly the butler’s pantry and dining room, the new kitchen’s modern additions, an extended coffered ceiling, and new wall paneling were woven into the home’s classic Beacon Hill aesthetic, including original Cuban mahogany paneling and chandelier. An updated frame structure and an elevator were introduced to extend the lifespan of the home and deliberate moments were created to showcase a world-class collection of fine art. This revealed an opportunity to renovate the attic into a loft-like aerie that overlooks the city. A new steel and oak staircase with roof deck access and new terracing to an herb garden below make this intervention a comfortable space for modern-day living.
- Collaborators
- Sea-Dar ConstructionBulthaupMasterpiece Woodworks
- Photography
- Trent Bell
- Awards & Press
- MODERN LUXURY INTERIORS BOSTON “SUDDEN IMPACT”MODERN LUXURY INTERIORS BOSTON "FRENCH CONNECTION"BOSTON MAGAZINE "HOW DO YOU TURN A DARK ATTIC INTO AN AIRY YOGA DEN?"BSA HONOR AWARDS FOR DESIGN EXCELLENCE 2016 | CITATION FOR INTERIORSIIDA NEW ENGLAND DESIGN AWARDS 2016 | BEST PRIVATE RESIDENTIAL DESIGN
