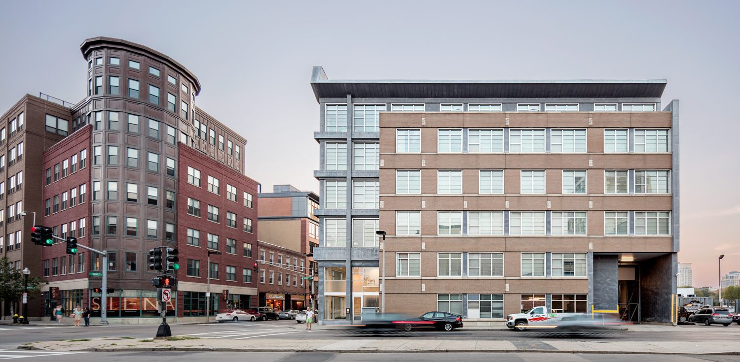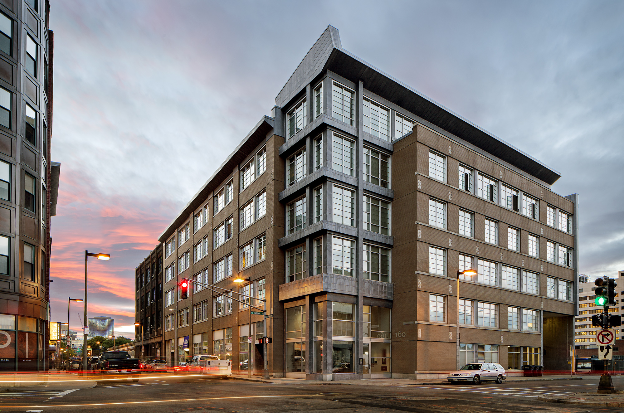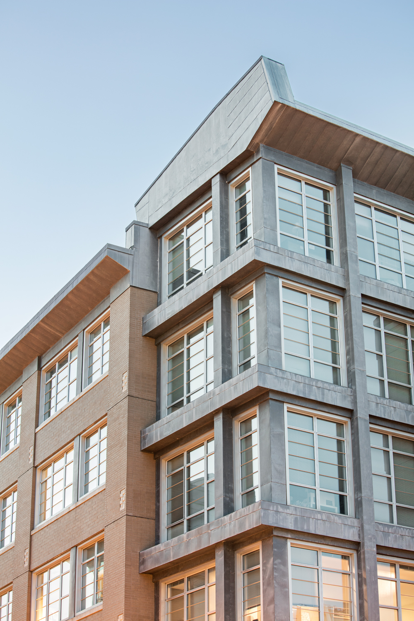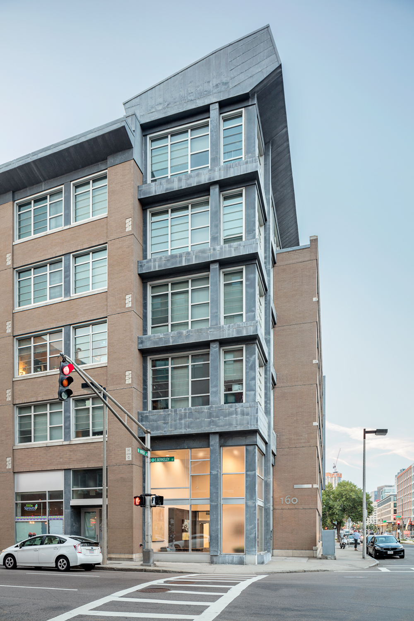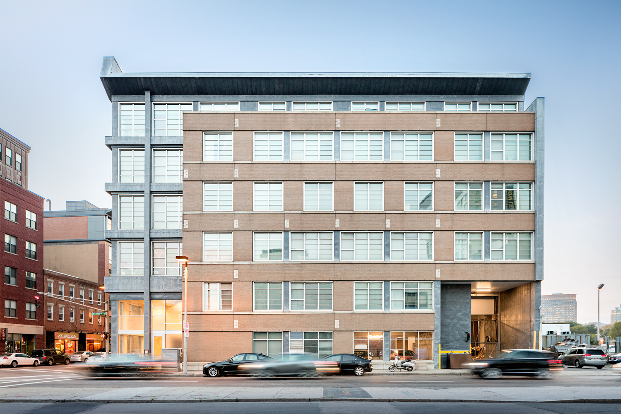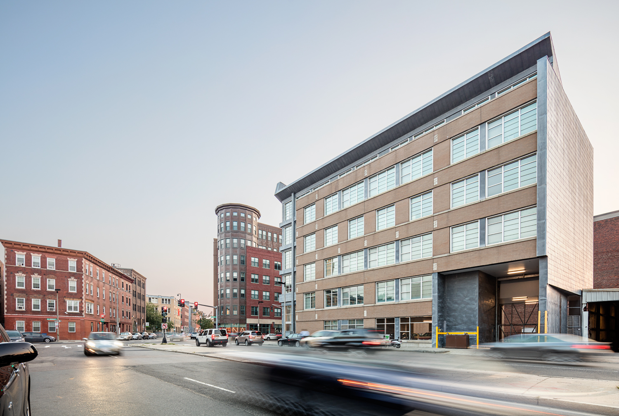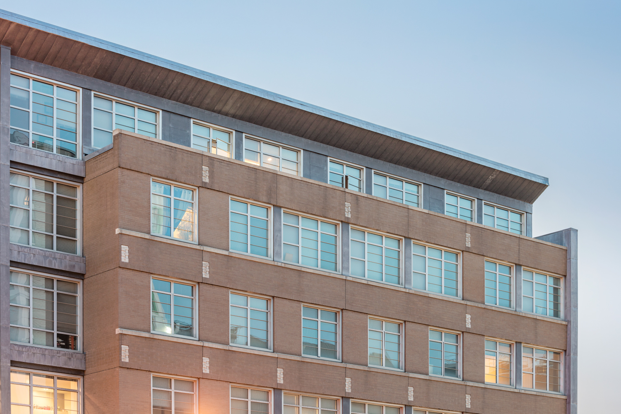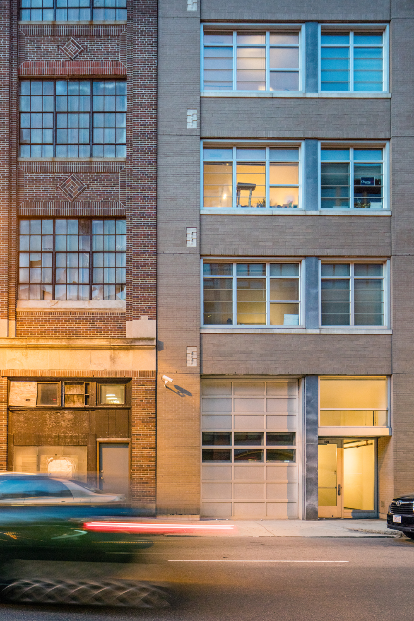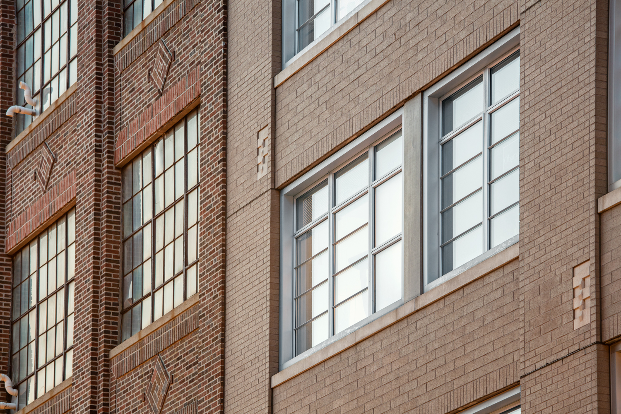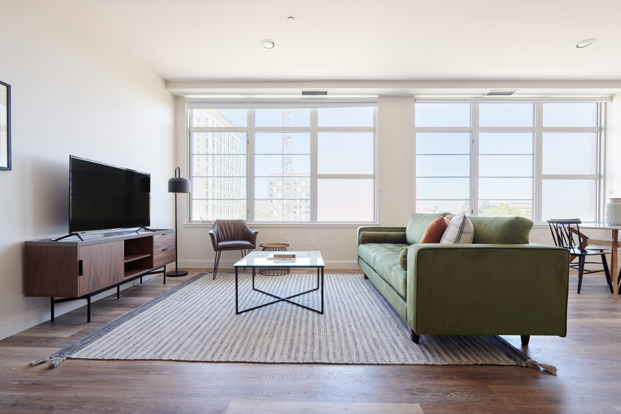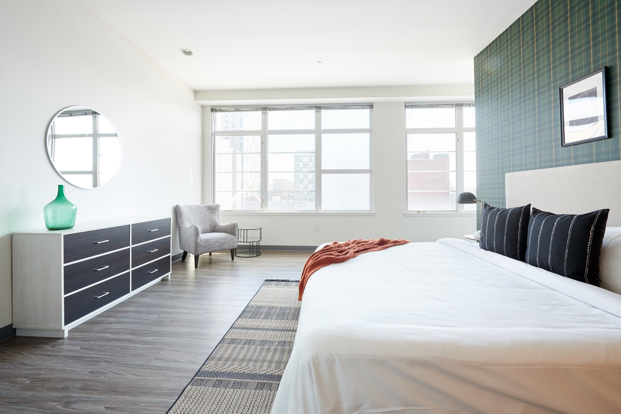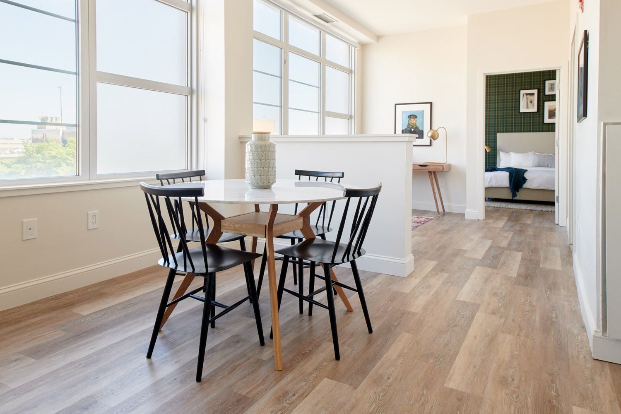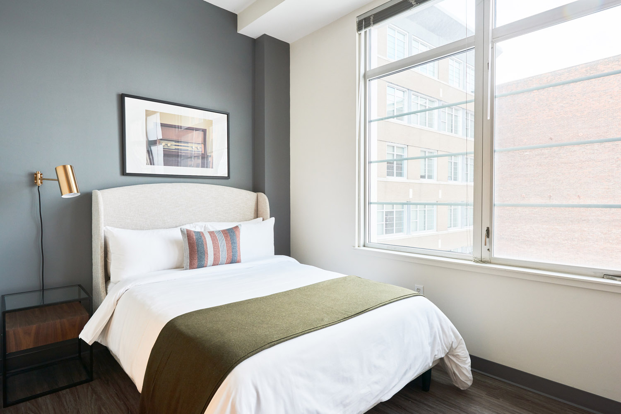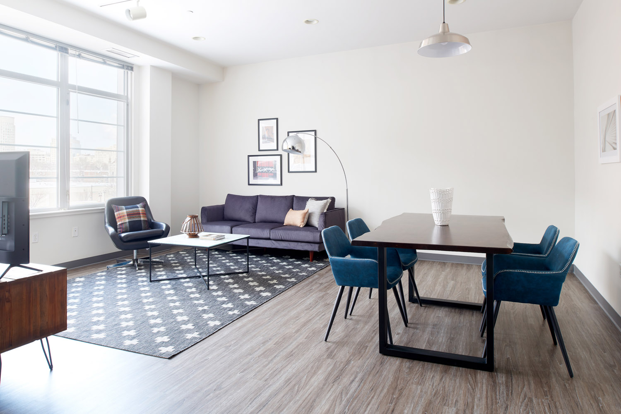East Berkeley Lofts
Located on an important gateway intersection in Boston’s South End, East Berkeley Lofts incorporates a ‘skip-stop’ corridor system to create split-level, loft-style apartments with through ventilation and circulation in a highly efficient floor plan. Living and bedroom spaces are separated by a half floor, allowing most apartments to have at least two exposures and bedroom areas with downtown views. The multiple floor levels are expressed at the corner where a double height lobby gallery is located within a sculptural copper and glass tower. The two street-facing facades along East Berkeley Street and Harrison Avenue weave metal detailing with beige brick, cast stone, and both clear and frosted glass, drawing inspiration from the surrounding context but reinterpreting it into an expressly modern building. Interior design by Sonder.
- Client
- The Hamilton Company, Inc.
- Collaborators
- Souza, True & PartnersZade Company
- Photography
- Gustav HoilandSonder
- Awards & Press
- BSA/AIA NEW YORK CHAPTER HOUSING DESIGN AWARDS 2004 | AWARD FOR DESIGN
