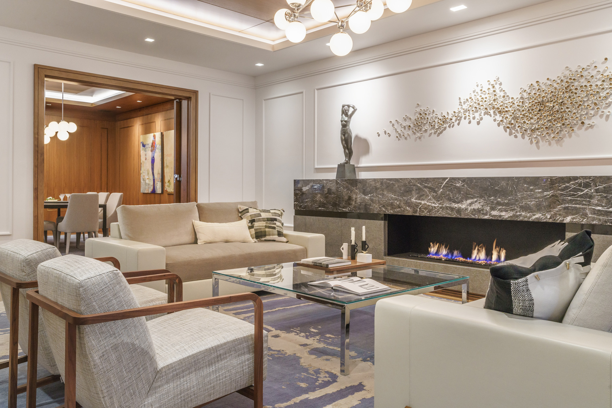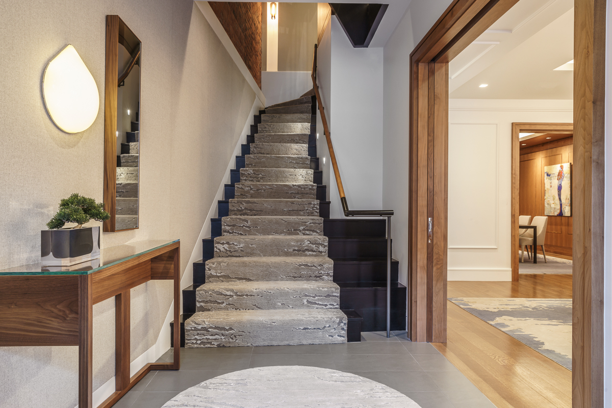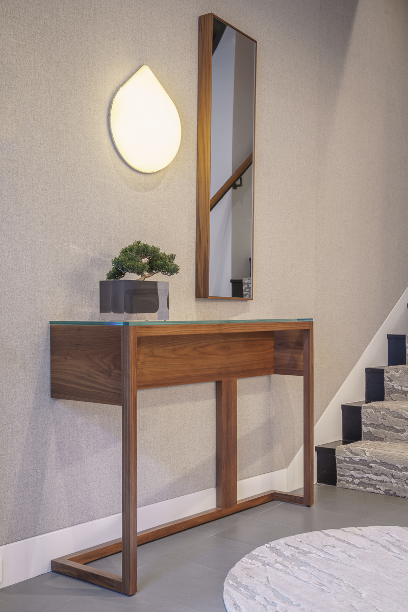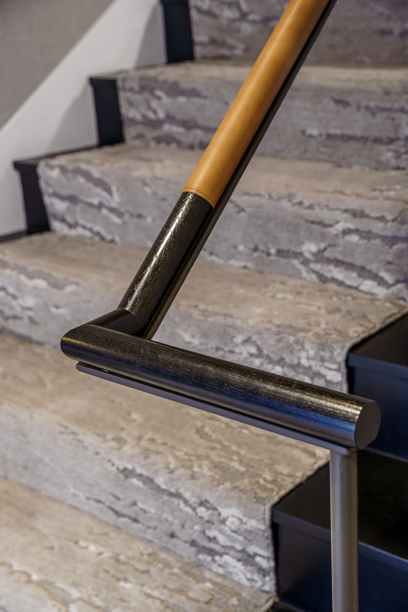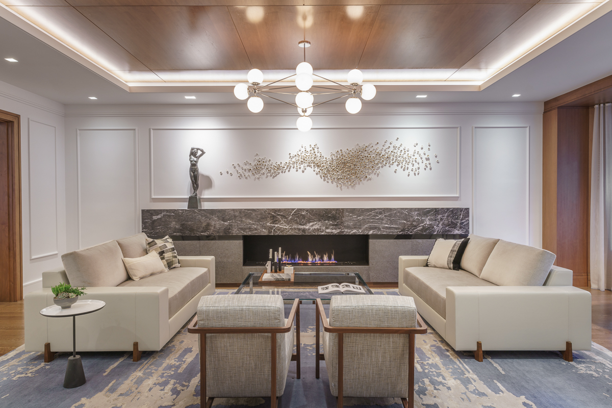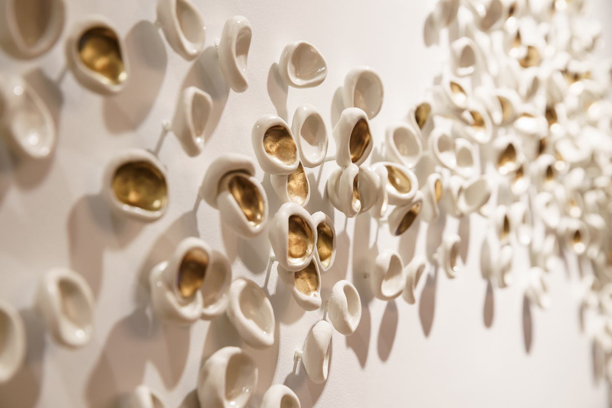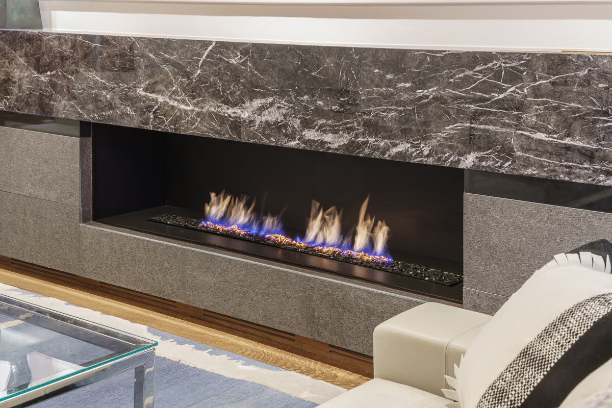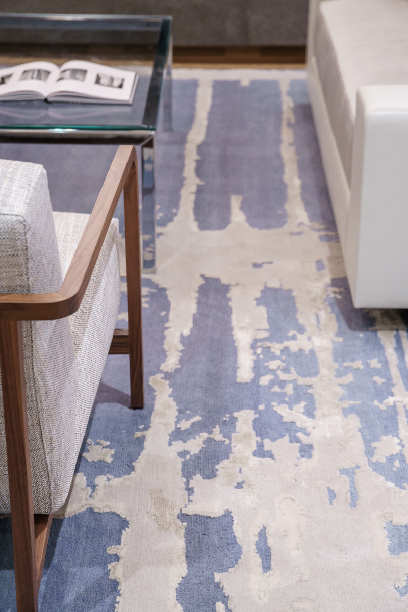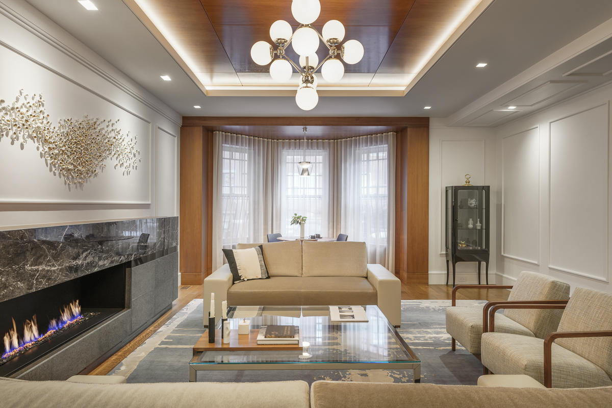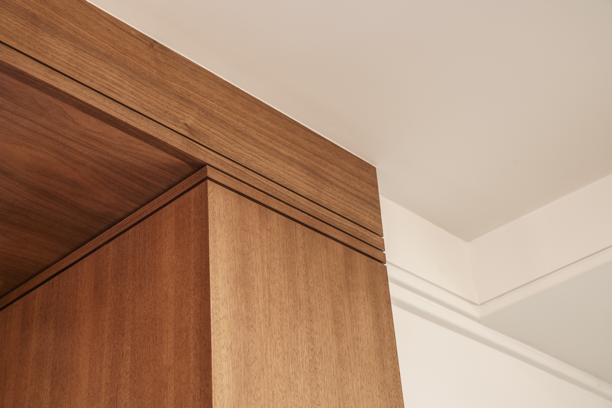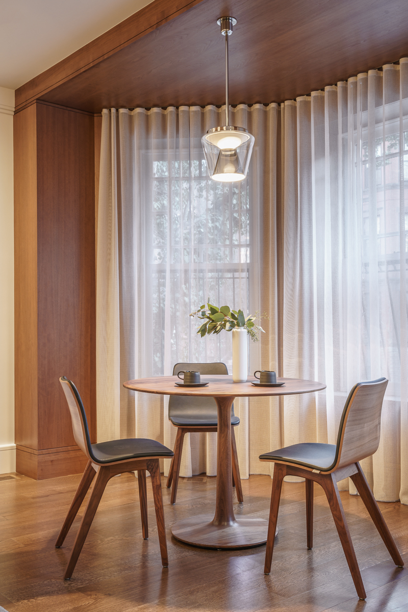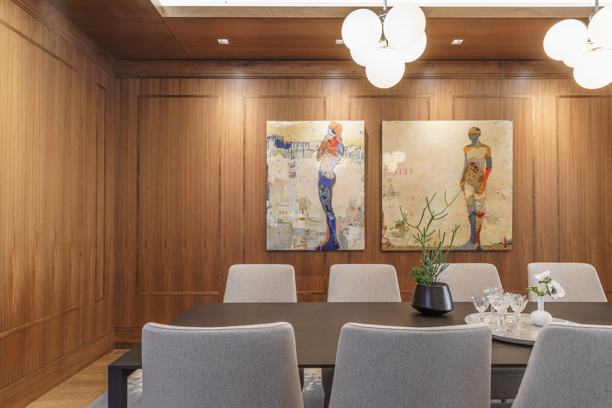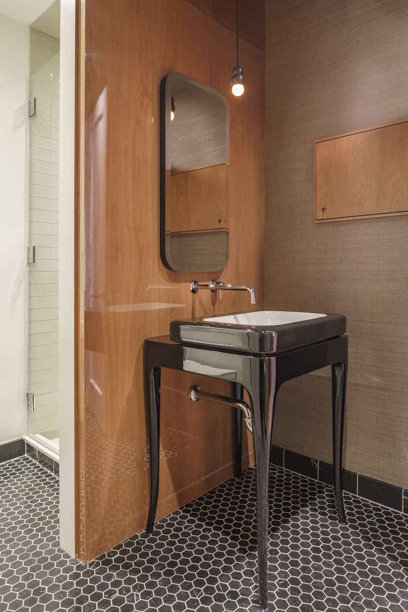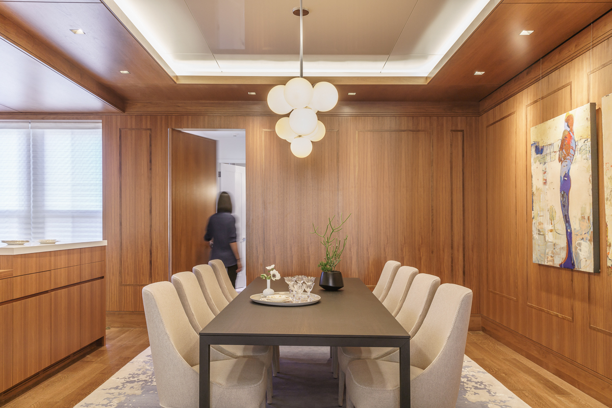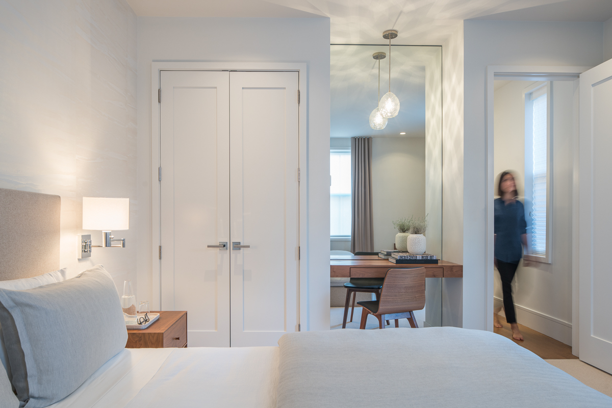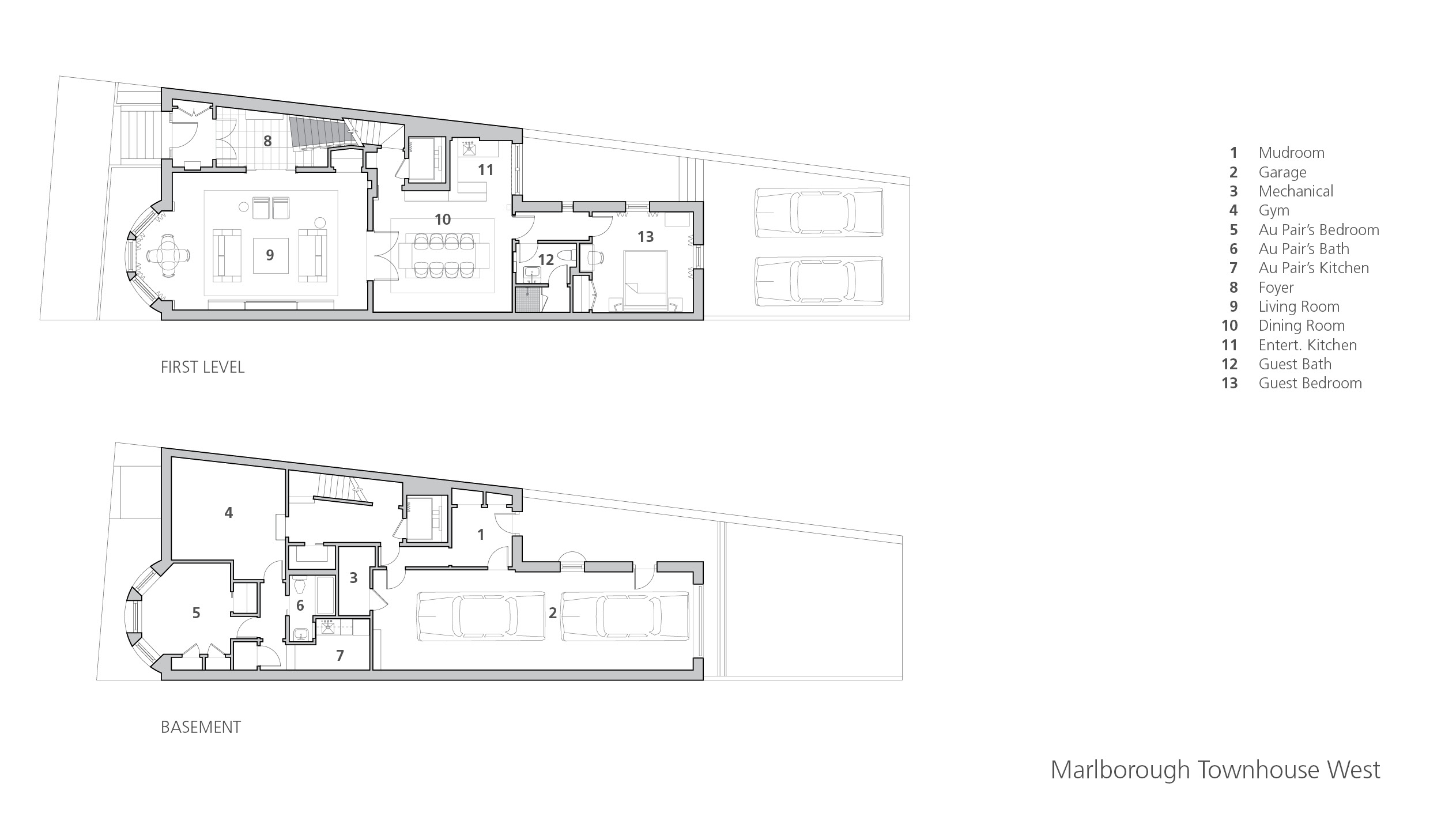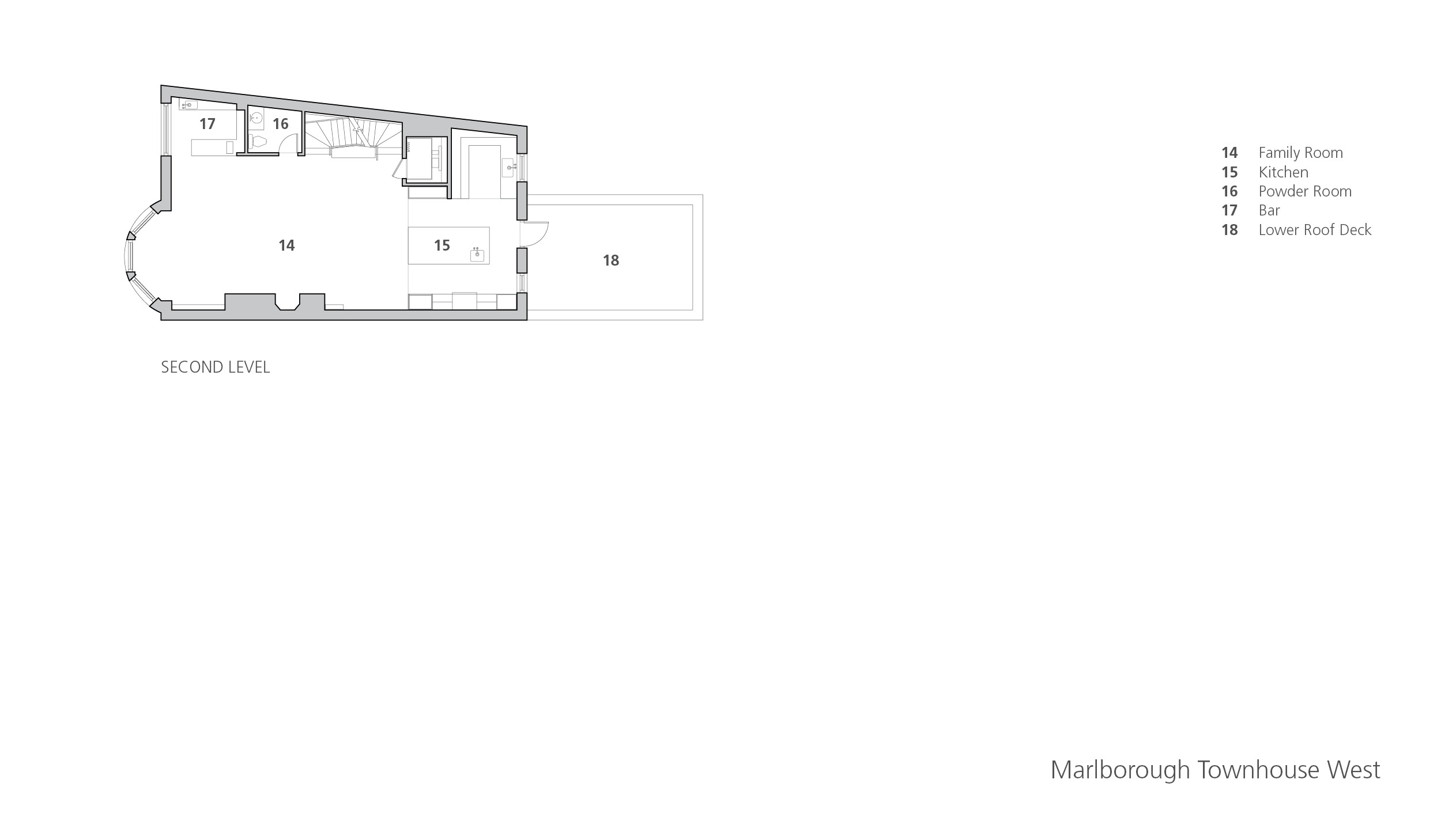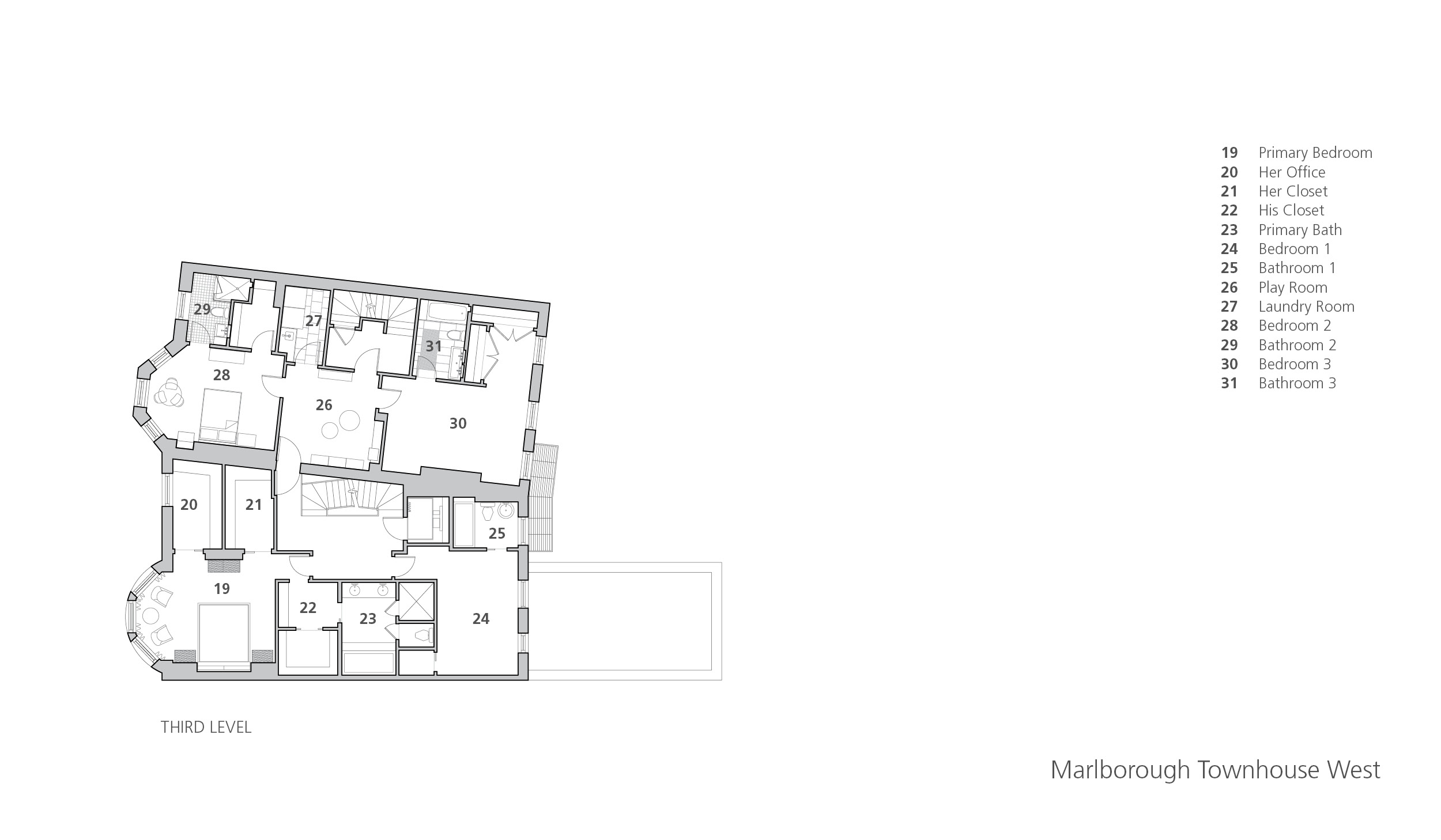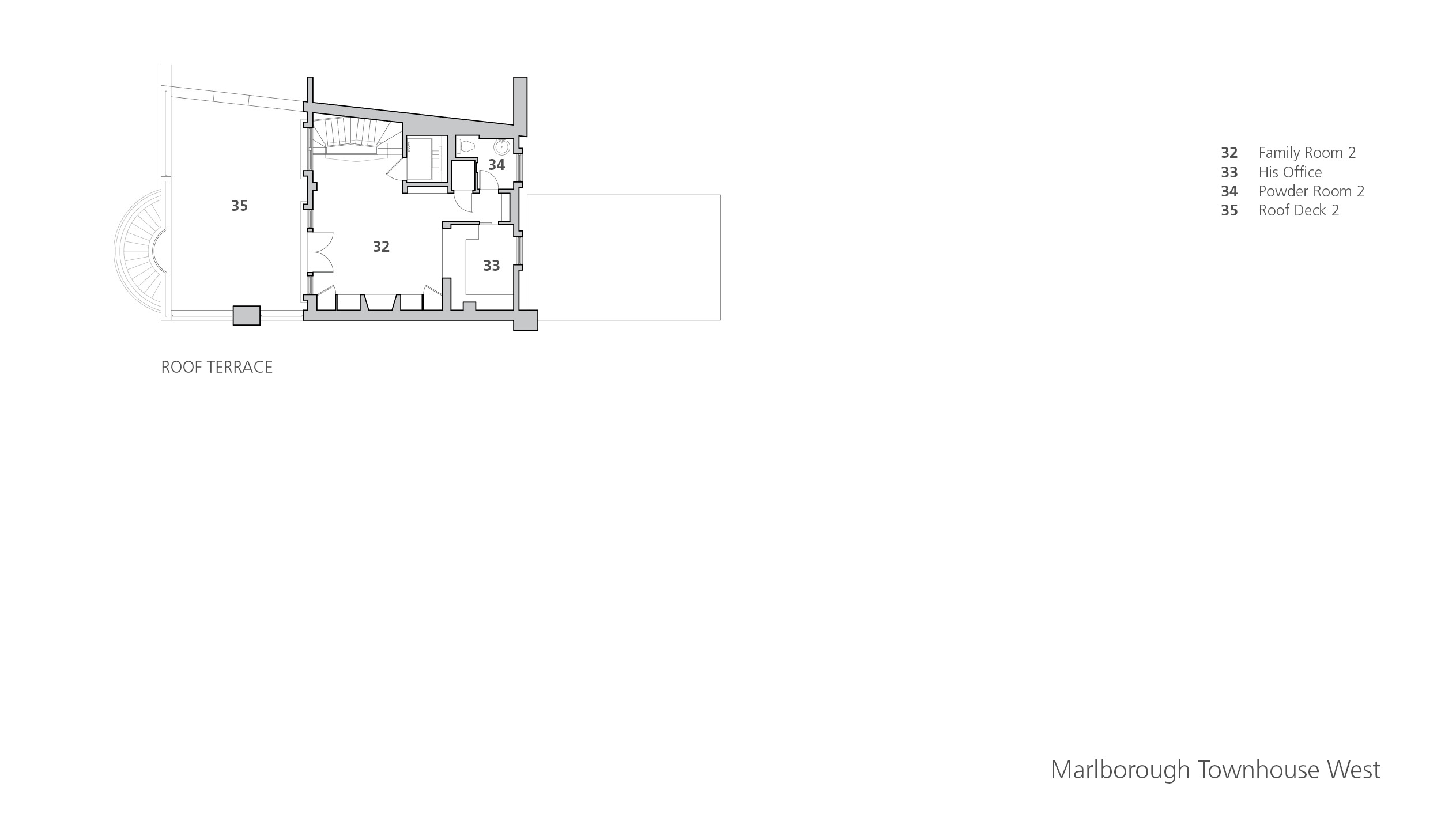Marlborough TH W
Marlborough Townhouse West involved the conversion of the ground level of a three-story home into a refined entertainment parlor that maintains the essence of formal Back Bay style while embracing a more contemporary aesthetic. The architectural and interior design renovation included a new entry experience, an elongated marble fireplace with a custom sculptural art installation, a coffered ceiling, and floor-to-ceiling paneling that conceals access to the guest bedroom and powder room, creating necessary distinction between the public and private spaces. The owners were attracted to the concept of paneling as it allowed for the reinterpretation of classic parlor detailing; darker, custom-designed walnut paneling surrounds the dining space and a white lacquered finish brightens the nearby parlor room, making it ideal for gatherings.
- Collaborators
- Sleeping Dog Properties, Inc.
- Photography
- Michael Stavaridis
