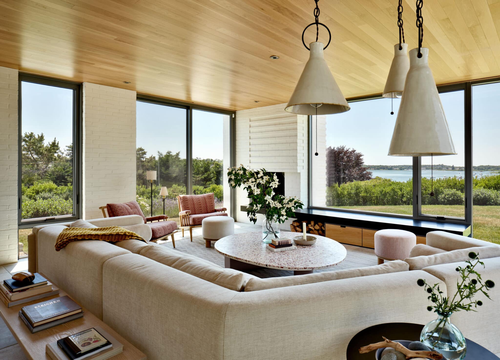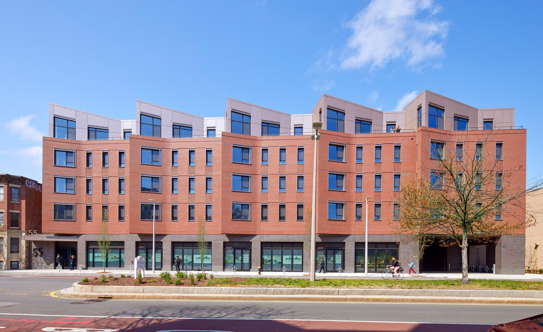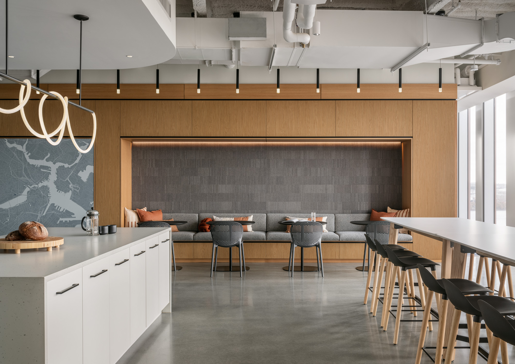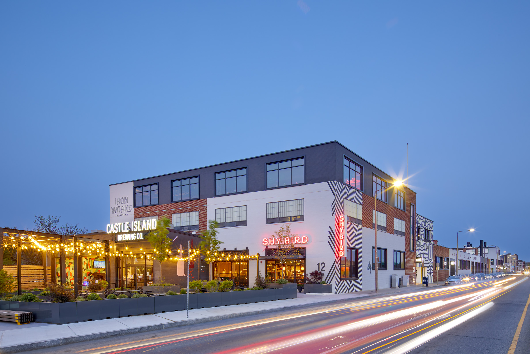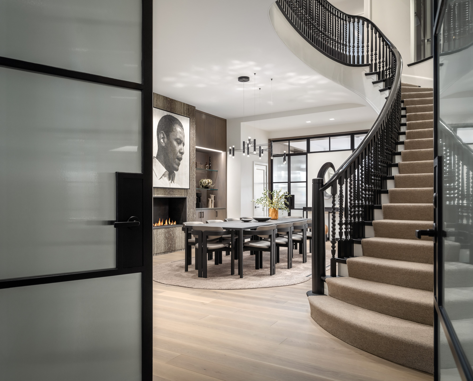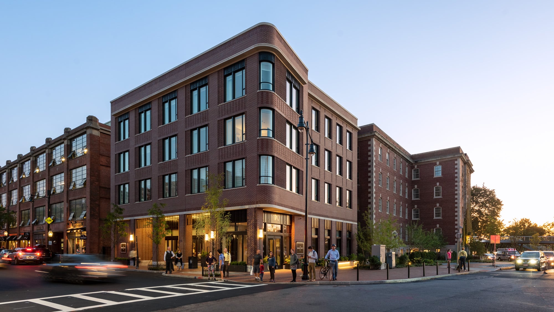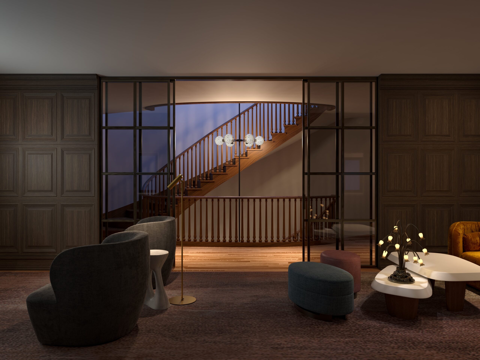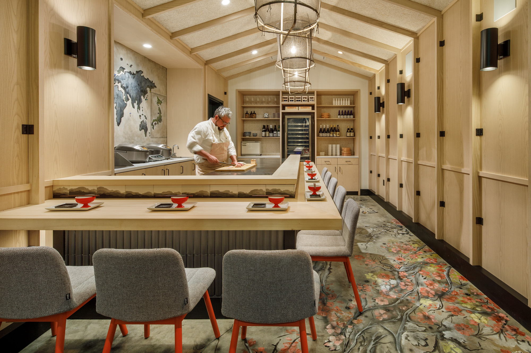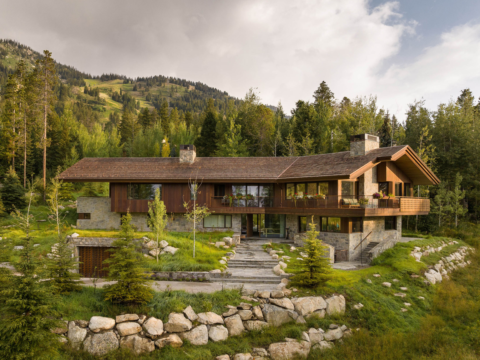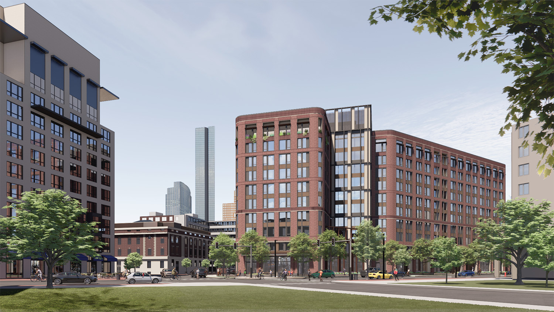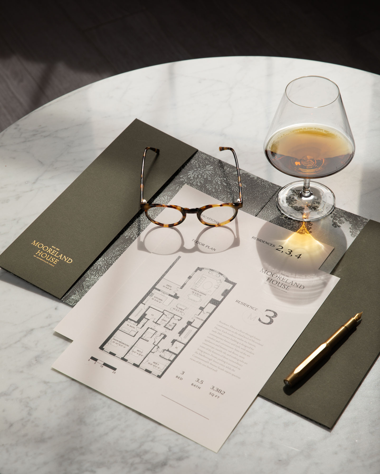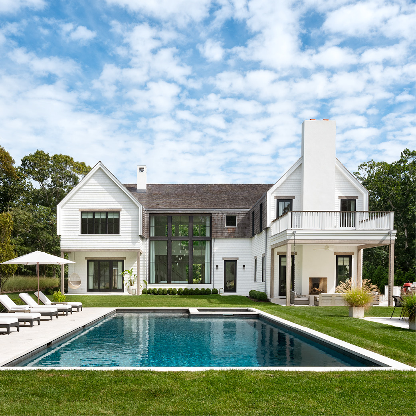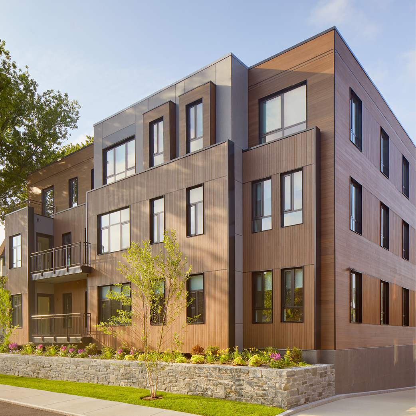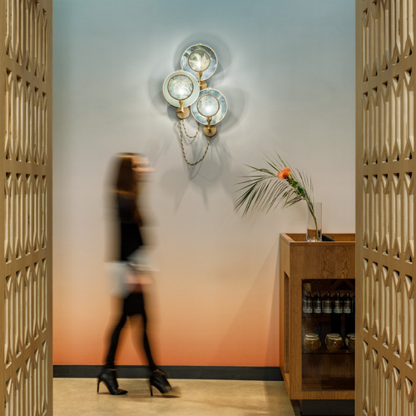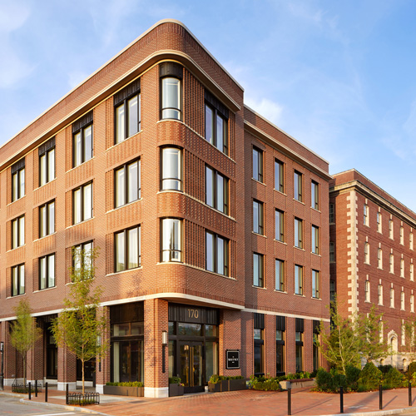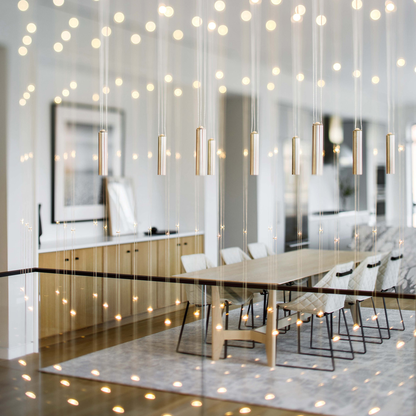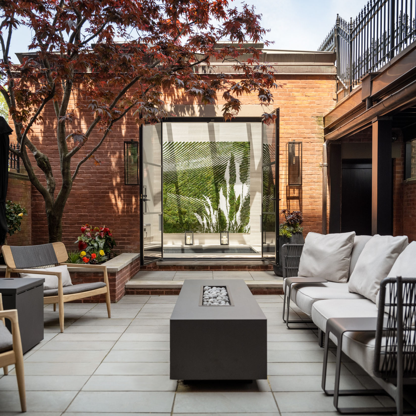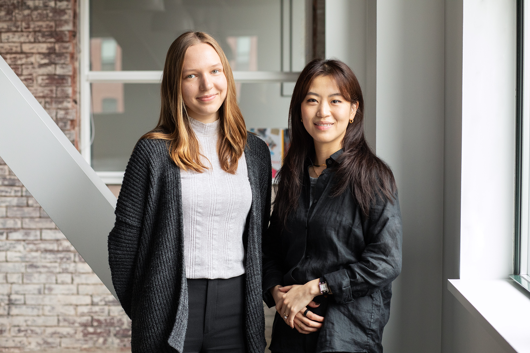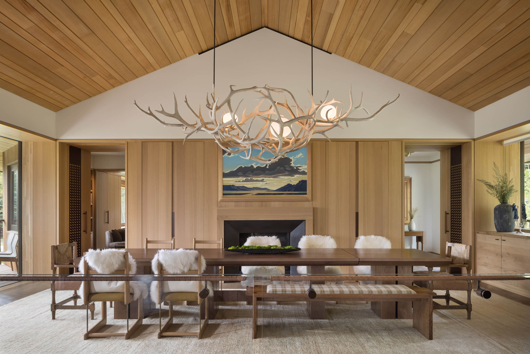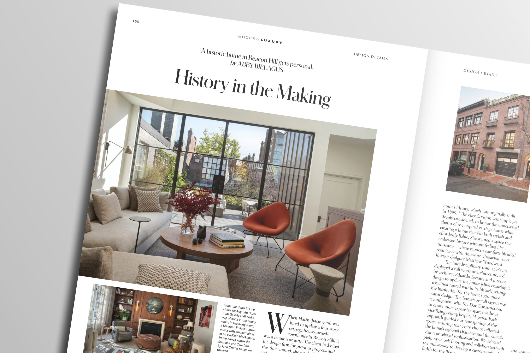Hacin Hero.
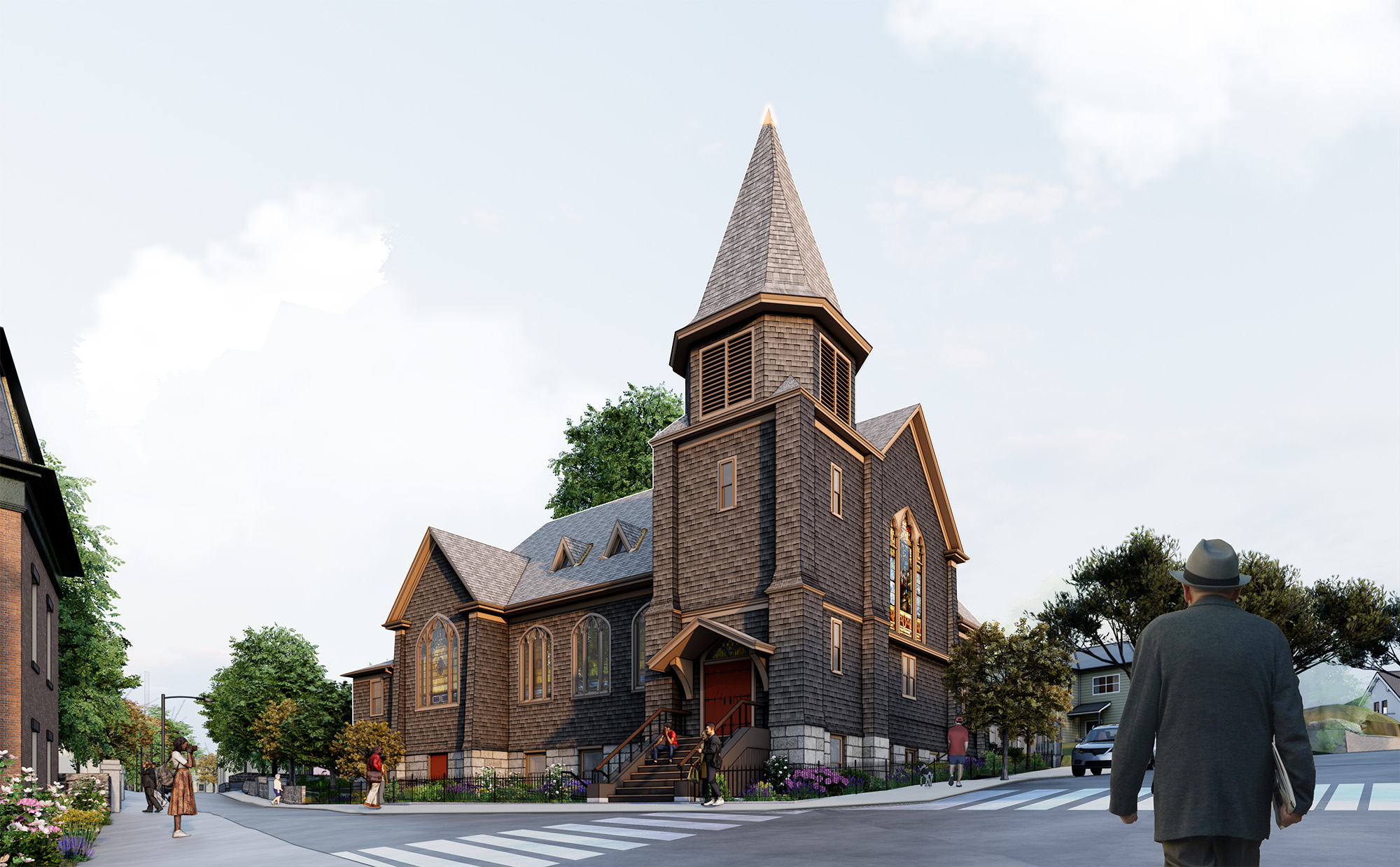
Hacin Overview.
Hacin Corporate Portfolio
Hacin Overview.
During Hacin’s first phase of redesign @seacrestcapecod, the design team refreshed the Lantern Room restaurant and bar using bolder paint, custom furniture and millwork, and playful, eclectic artwork sourced from local antique markets on Cape Cod. Phase 2 of the project, with more updates to the resort’s amenity spaces, coming soon!
⠀⠀⠀⠀⠀⠀⠀⠀⠀
Photography: @_boboconnor
General Contractor: @commodorebuilders
Custom millwork from Davis Architectural Woodworking aids in the retail experience at @forefronteyecare, completed last year by Hacin’s architecture and interiors teams. The boutique eye care clinic evokes a calm, spa-like aesthetic in downtown Boston.
⠀⠀⠀⠀⠀⠀⠀⠀⠀
Photography: @_boboconnor
General Contractor: @corderman_co
The primary bedroom of our Hermosa Beach House project, featured in @archdigest last year, is located on the top floor of the home, creating a sense of separation from the busy beach below. With wide views to the ocean, the space prioritizes privacy while also remaining connected to its surrounding context.
Completed in collaboration with @laneylainc.
Photographer: @rogerdaviesphotography
General contractor: @siliconbay.la
Completed in 2023, Hacin designed the new headquarters for @jccannistraro, Boston’s leading industrial mechanical contractor, with a concept centered around the company`s brand and culture and the intent of fostering collaboration, mentorship, and learning.
Photography: @_boboconnor
General Contractor: FL Caulfield
Furniture: @workflow_interiors
Our Chestnut Carriage House is featured in the May issue of @bostoncommag showcasing this historic Beacon Hill home designed for an accomplished artist.
“The client’s vision was simple yet deeply considered: to honor the understated charm of the original carriage house while creating a home that felt both stylish and effortlessly livable.” – Matthew Woodward, Senior Associate and Interior Designer
Builder: @seadar_construction
Photographer: @trentbellphotography
Our Oyster Pond House project, located in Chatham on Cape Cod, combines an existing structure, made of an 1800s farmhouse and mid-1900s addition, with a contemporary addition that reflects the character of the original home while adding more living space with optimized views to the site.
General Contractor: @seadar_construction
Landscape Architect: @mcldllc
Photography: @chriscooperphotographer
The interiors of The Lantern Room at @seacrestcapecod - the primary sit-down dining concept - highlight a moody, marine color palette of dark blues and purples, with bright bursts of tomato red throughout. The oceanfront restaurant`s recent renovation was completed as part of Hacin’s repositioning work at Sea Crest, redesigning existing amenity spaces to strengthen the identity of the property.
Photography: @_boboconnor
General Contractor: @commodorebuilders
The newest addition to Hacin`s retail and healthcare design portfolio is @forefronteyecare, located in the heart of downtown Boston. The new location highlights the clinic’s deep expertise and boutique approach to specialty eye care as an industry leader in the fields of dry eye and contact lens technology.
Photography: @_boboconnor
General Contractor: @corderman_co
Lighting Designer: @sladenfeinstein
#retaildesign #healthcaredesign #interiordesign
Join Hacin President and Creative Director, David Hacin, FAIA, on a walking tour through his home neighborhood with @codesigncollaborative. The tour will highlight classic South End moments such as the bow-front townhouses of Union Park and the bustling thoroughfare of Tremont Street, as well as the vibrant @sowaboston Art and Design District (with nods to the firm’s various projects from the past three decades along the way).
Register for this event, taking place Thursday, May 1 from 3 - 5pm, at our #linkinbio!
Photography: @brucetmartinphotography
The 77 units in 55 Brighton, one of Hacin`s recent multi-family housing projects in Allston, offer considered fixtures and appliances and views toward downtown Boston, as well as the surrounding neighborhoods. The project is a part of the larger Packard Crossing development from @thehamiltoncompany, adding 115 units of housing to the community and creating a through-block connection through a dense urban block.
Photography: @brucetmartinphotography
