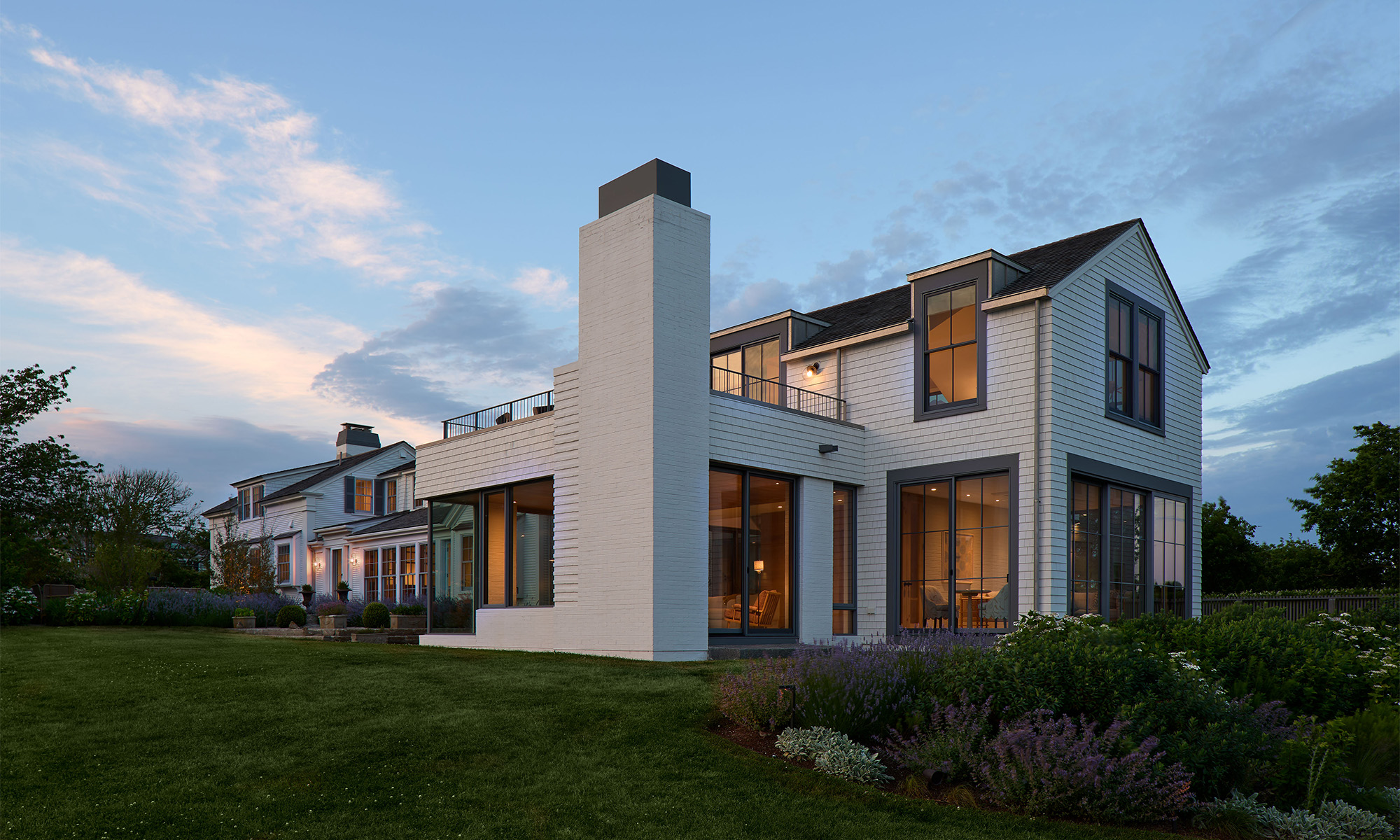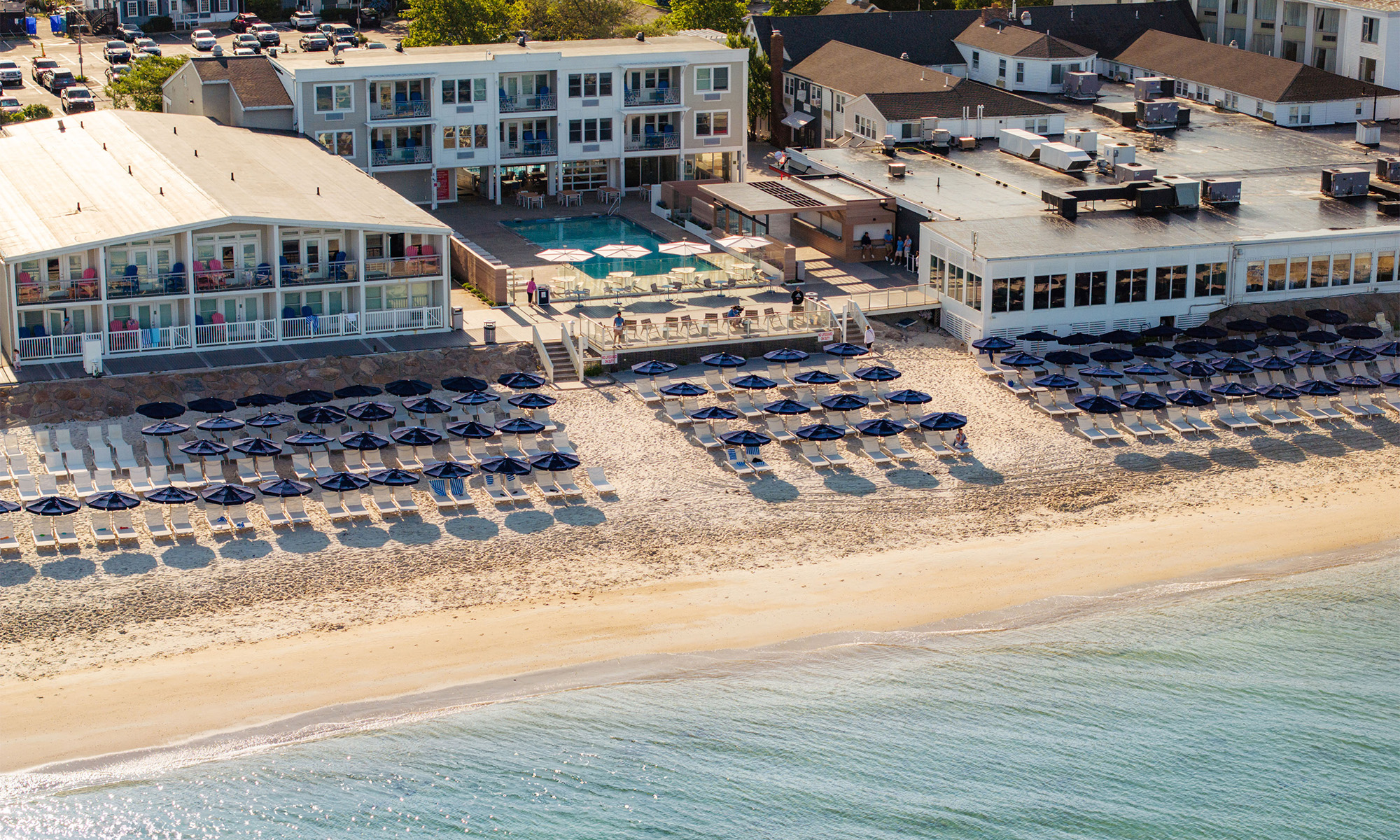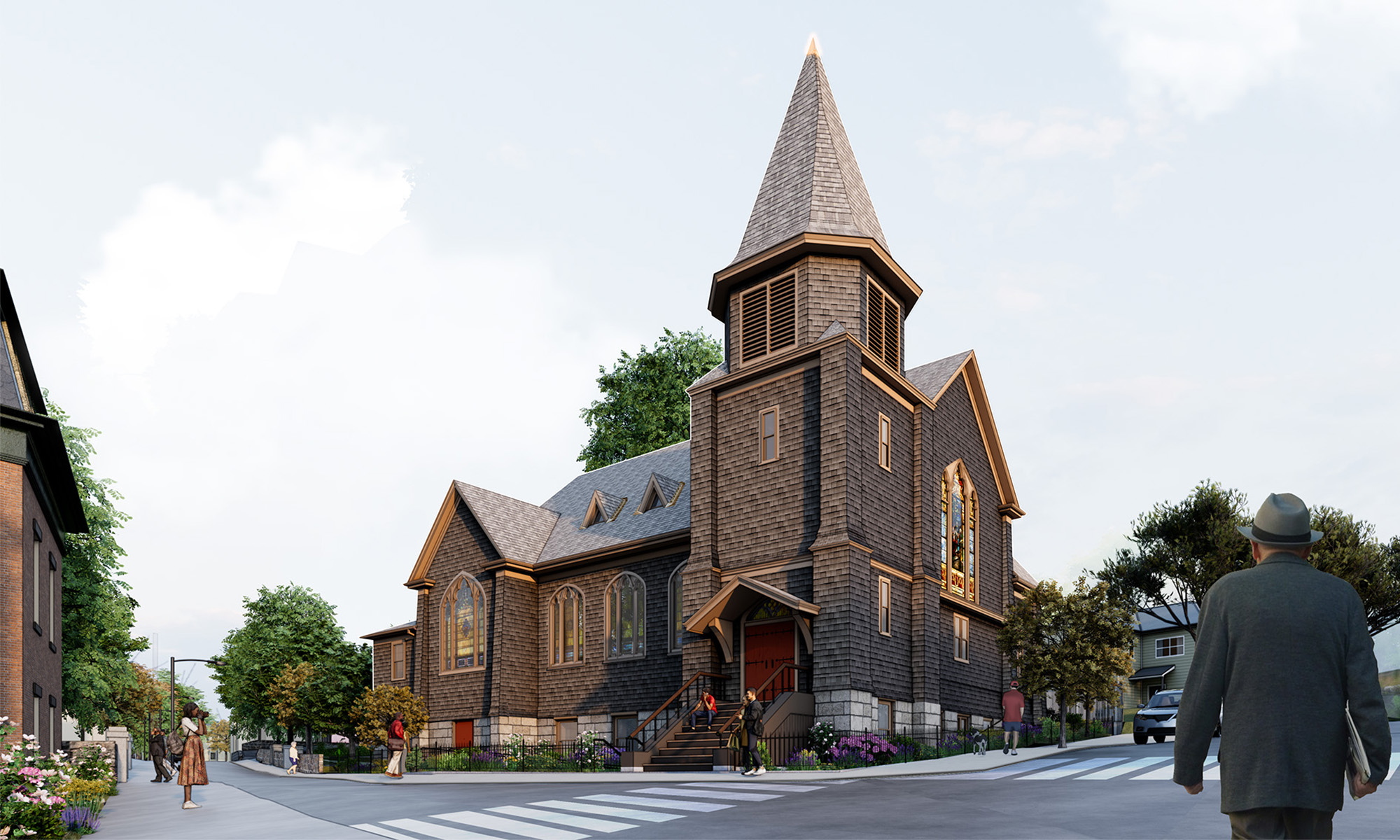Hacin is an award-winning, interdisciplinary design firm based in Boston, recognized for our wide-ranging portfolio of work across project types and our nimble, narrative approach to placemaking. We believe in design and service without boundaries, and cultivating long-lasting relationships with our clients that are both personally and professionally rewarding. Above all, we are committed to the notion that design -- all kinds of design -- can change lives.
Let's work together.
This award-winning Boston firm has become synonymous with contemporary design that balances innovation with timelessness. From sleek Back Bay townhouses to modern coastal retreats to well-preserved historic icons, each home elevates everyday living into something extraordinary.
Best of Boston Home 2026, Best Architect, General Excellence





